 |
AnalysisIllustrated Topics |
You Better Think
The typical RFP is packed with information. Your team will take it apart and study it, and you’ll arrive at conclusions based on the analysis.
Vinci LLC’s analysis is sheerly focused on 4d worksite imagery. It is Vinci’s experience that only 5-10% of RFP drawings are relevant to general construction; the rest can either be ignored or tapped for minor details.
Knowing what to examine upfront and what one needs to get a fast start on worksite modeling is key to convincing construction visualization. Vinci’s analysis is thorough and has found things other teams have overlooked: that proposed utility tunnel on a single basement plan out of 100 sheets, that structural frame broken into easily hoistable parts. Vinci’s Digital Worksite models are often accurate enough to validate your construction strategy and convincingly make your case to the Owner.
It pays to study the RFP and show what you know. It pays to engage Vinci LLC’s powerful analytical prowess on your next interview.
Examples of Analysis in Construction Visualization
Here are 9 examples of visualization analysis. Click on an image below to visit an Example Page. Check out the blue links for further examples or information!
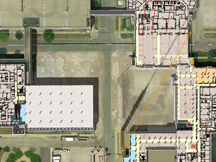 |
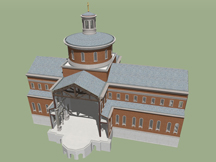 |
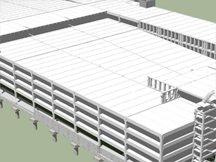 |
|
Vinci LLC can sift through your RFP drawings and employ them in a cogent model of existing and planned facilities. These plans can double as maps of building interiors |
Given a plan, building, and wall sections, Vinci LLC was able to produce much of the structural and enclosure systems of this new cathedral, helping Vinci’s client win the project |
Vinci LLC can assemble more or less rectilinear precast parking garages in a couple days. This one included an underground stormwater retention chamber |
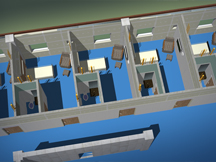 |
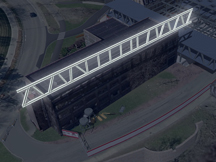 |
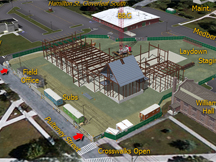 |
|
Vinci LLC can apply RFP assumptions or your directives to illustrate optimizations of schematic plans |
Certain of Vinci LLC’s images are great boons to a client’s message. This image compares a single proposed truss to a neighboring building, helping torpedo the notion that one could joist hoist it into place |
This annotated Vinci presentation visual describes the major features of a worksite |
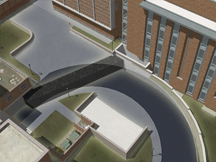 |
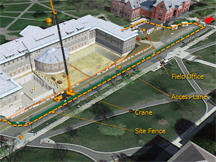 |
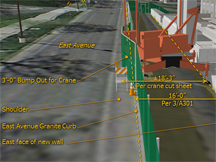 |
|
Vinci's RFP plan analysis uncovered an underground tunnel that its client was unaware of. The client rephased the project so that the tunnel could be set in place early, minimizing disruption. |
Vinci’s annotated construction logistics images make perfect visual aids when your team needs to discuss worksite logistics. |
Though the RFP stated a desire for a uniformly flat worksite fence, this slide makes a case for a modest bump to accommodate a proposed crane. |
This page last modified Monday 4 August 2014.