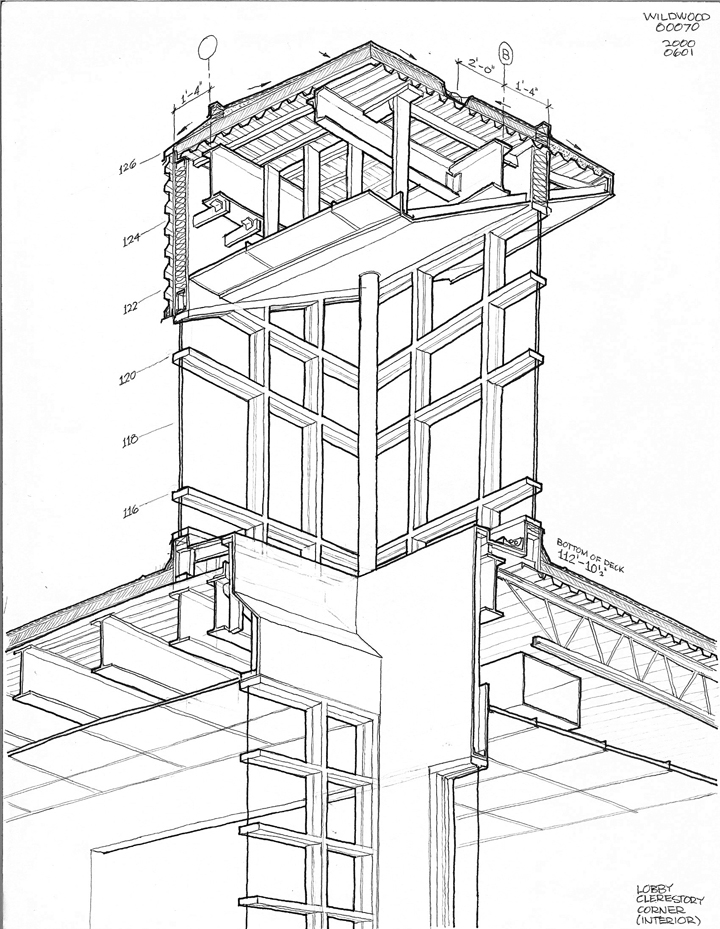 |
k63a8 fAthletic Facility Constructability Studies |
Lobby Atrium Interior Study

This sketch brings together the planned wall construction types to communicate the construction configuration between members of the building team. Wisdom from the structural, MEP, and contractor are integrated in this image. The image is a counterpoint to the interior condition shown at k63a8e. The pair of drawings would make for an excellent current digital model vignette. Produced 1 June 2000 = Tayya 63a8, six dozen third phase (Añikç-Epravinal Xrga, “Househunting Life Phase”).
This page last modified Sunday 15 April 2012.