Welcome to the example navigator! This menu accesses all one dozen nine examples deriving from Vinci Project Number A8B70. Not all examples can be accessed from the Project Overview page. Click on an image to visit an example.
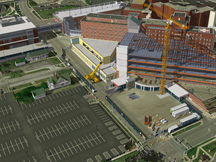 |
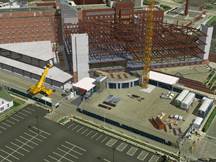 |
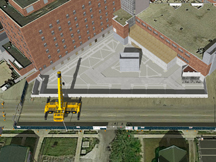 |
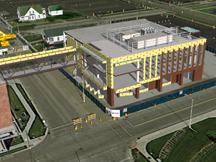 |
|
DWS GCS
4d Construction Schedule Sequence.
General virtual construction of a multiphase healthcare project. |
DWS DCS _VE _PH
4d Worksite Detail
Patient Tower Vertical Expansion.
Addition of patient space atop an existing facility under renovation. |
DWS DCS _YY _PH
4d Worksite Detail
Surgery Addition.
Razing of a meeting facility, excavation, and construction of a healthcare addition. |
DWS DCS _PH
4d Worksite Detail
Medical Office Building.
A MOB rises on a parking lot, site interacts with neighboring worksite. |
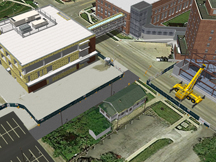 |
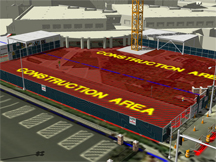 |
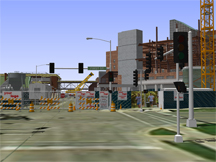 |
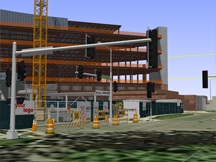 |
|
DWS DCS _TC _PH
4d Worksite Detail
Traffic Interchange.
Traffic management between worksites. |
VVV SPD _TC _LL
Directive Overlay
Preliminary General Logistics Layout.
Progress view of general logistics layout as submitted for client review. |
CRV DWS _TC _BR
Community Relations Vignette
Westbound South Avenue.
View of worksites from traffic entering from the east. |
CRV DWS _TC _BR
Community Relations Vignette
Northbound East Avenue.
View of worksites from traffic entering from the south. |
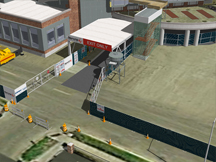 |
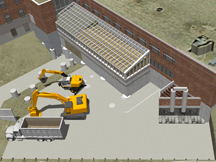 |
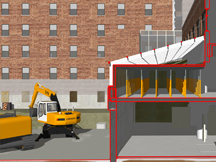 |
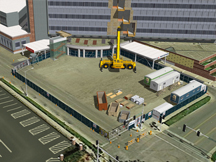 |
|
CRV DWS _TC _LL
4d Worksite Detail
Protected Main Entry Drive.
Views of the temporary precast and steel protected entry drive. |
CSV _PH _YY
Construction Strategy Vignette
Atrium | Overview.
Bird’s eye view of the atrium under restoration. |
CSV _PH _YY __X
Community Relations Vignette
Atrium | Section.
4d cross section through the atrium under restoration. |
DWS _LL _BR _TC
4d Worksite Detail
Field Office Compound.
A view of the laydown-staging area as it changes over time. |
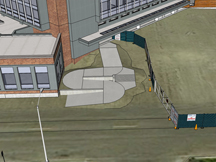 |
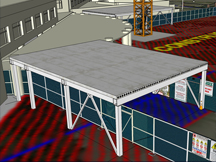 |
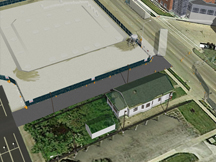 |
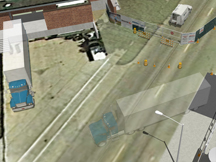 |
|
VVV _LL _EG _TC
Vinci · Behind the Scenes
Egress Study.
Some preliminary studies of accommodating egress during construction. |
VVV _LL _BR _TC
Vinci · Behind the Scenes
Protected Entry Drive.
Vinci LLC can match your designed temporary conditions so that you can present these to the Owner. |
VVV _LL _BR _TC
Vinci · Behind the Scenes
Interchange.
4d construction visualization is ideal for showing user groups how a temporary condition changes throughout the schedule. |
VVV _LL _BR _TC
Vinci · Behind the Scenes
Interchange Detail.
Illustration of temporary truck access to the existing receiving dock. |
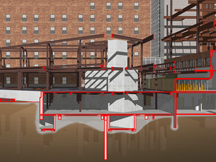 |
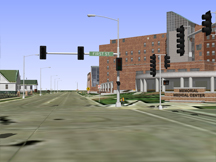 |
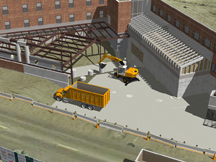 |
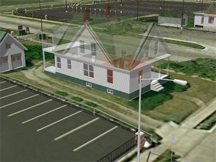 |
|
CSV __X _SX _YY
Construction Strategy Vignette
Excavation, Bank Retention, and Infill Construction
Section showing pit-related construction operations. |
VVV _CM _CI
Vinci · Behind the Scenes
Site Context.
Vinci LLC aims to build site context faithful to existing conditions. This orients the viewer and makes for a complete, credible visualization of your construction plan. |
VVV _YY
Vinci · Behind the Scenes
Demolition.
Vinci LLC’s rendition of demolition aims to illustrate basic issues associated with the operation. It also makes for some dynamic visuals. |
VVV _YY _CM
Vinci · Behind the Scenes
Site Clearing.
These houses were prepared for demolition illustration in the expectation early in the project that they would be cleared. |




















