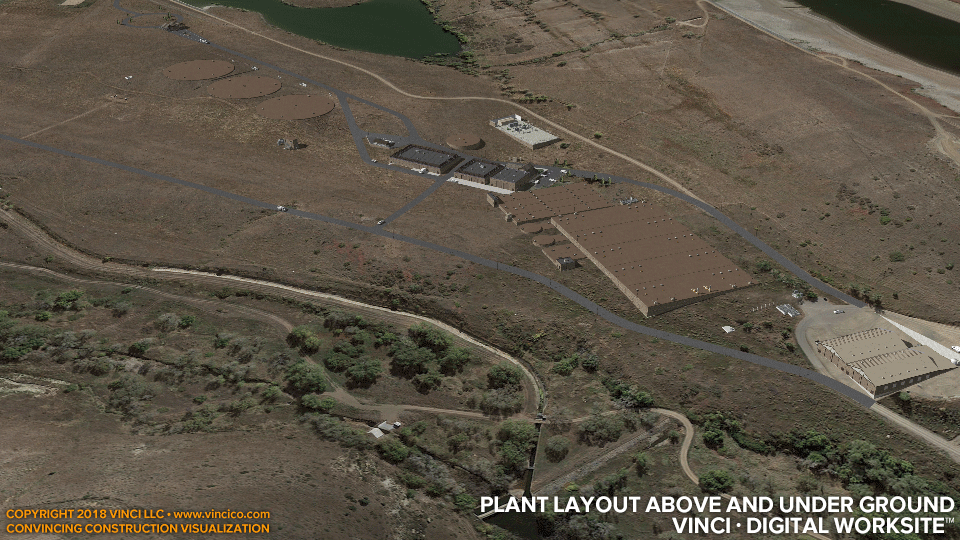 |
Vinci A9906Greenfield Water Treatment Plant |

Vinci Digital Worksite™ | Plant Layout above and below Ground.
A plantwide view helps locate individual facilities and features of the design-build plan. Annotation can call out each facility (not shown here) and help the audience self-navigate your imagery. Consider switching to “radar vision” to show underground construction and relationships between structures via yard piping, electrical ductbanks, etc.
Take a look at related images: plantwide overview, yard piping, plant approach simulation, or process facility construction.
This page last modified Thursday 8 February 2018.