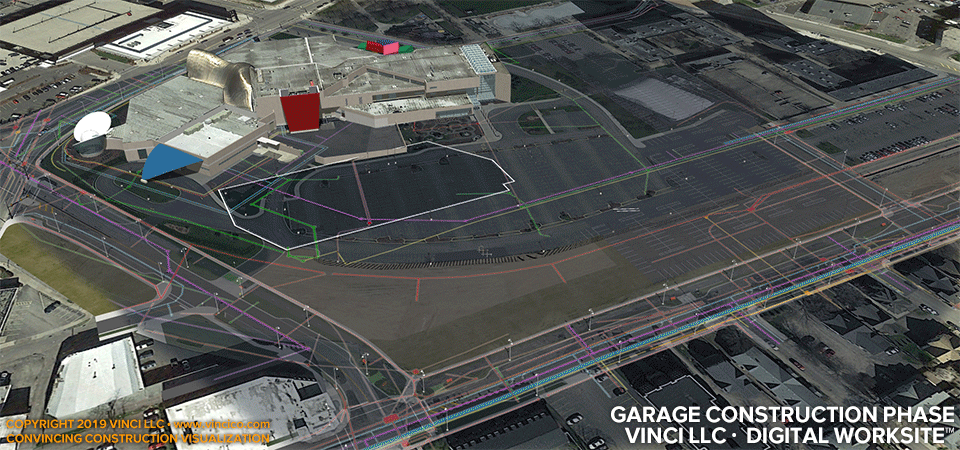 |
Vinci AA100Museum Master Plan Expansion |

Vinci Digital Worksite™ | Garage Construction Phase.
In a master plan, existing conditions sometimes prove wildly different from the proposed condition. Some master plans are put in place in a piecemeal fashion. This project has several components, only 2 of which are under the auspices of the Owner; a garage and a museum expansion. The former mall-like parking lot will be divided into midrise blocks and the city shall be transformed.
This is a 4d construction simulation focusing on the parking deck and environs, the first of 2 phases in contract. We also see work not in contract proceeding as understood from the master plan, and how the contractor integrates with this other work. We start with a SubVision™ view of existing utilities, and finish with the work complete. In the interview, we would cut to Phase 2 before seeing completed work, perhaps. Take a look at temporary museum entrance and wayfinding this phase, temporary egress and wayfinding after garage completion, and maintenance of service access. See a parking count study.
This page last modified Thursday 14 March 2019.