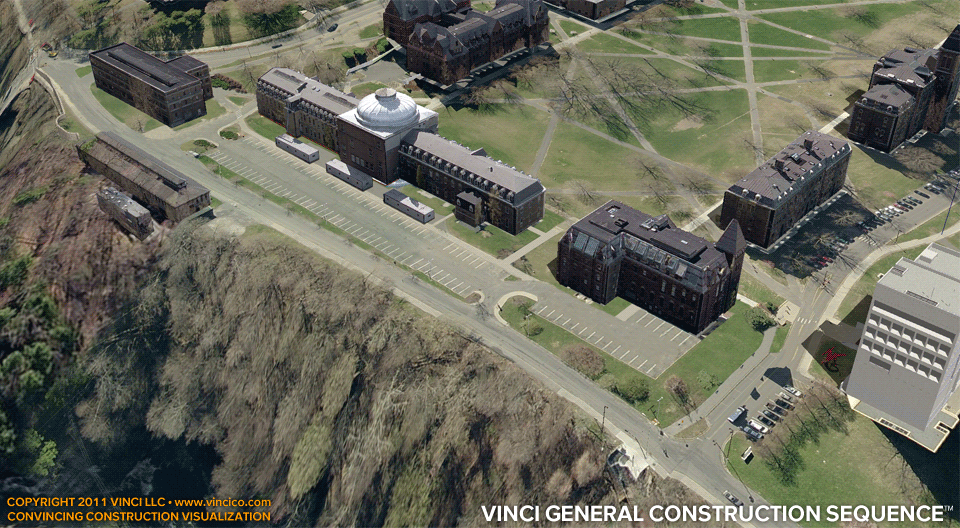 |
Vinci A80B0New University Academic Building |

Vinci General Construction Sequence™ | General 4d Construction Worksite Overview
The overall schedule of work on this academic campus site is portrayed by a general 4d worksite overview, leaving finer points to various 4d worksite details. A contextual terrain model conveys the ravine in the foreground, as well as the less-pronounced hills and valleys which surround the worksite. View a 4d worksite detail of the main structure, the structure as it relates to the public realm, of enabling work, sitework, or the existing underground utility system. See Vinci Project Number A80B6 for a general overview concerning an addition to the tower to the right of the image.
This page last modified Saturday 14 September 2019.