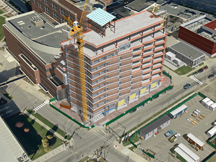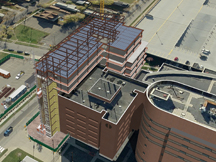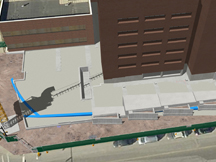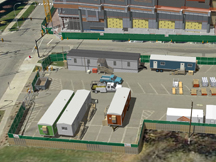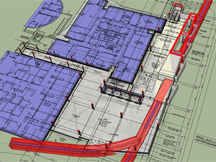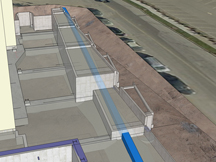 |
Vinci A8987New Hospital Addition |
LOCATION:
Northeast USA
YEAR PRODUCED:
2012 Q1
VINCI CLIENT: WMI ⇒
CONST. VALUE: ⇒
3 •••
CONST. SCOPE: ⇒
4 ••••
VINCI PROJECT LEVEL: ⇒
3¼ •••·
DEVELOPMENT TIME (DAYS): ⇒
27 •••······
SURGE INTENSITY (%): ⇒
30%
VINCI FEATURES
Vinci Digital Worksite™ ⇒
Vinci VinTerra™
Vinci SubVision Solid™ ⇒
Click the “⇒” symbols above for more information on these terms and metrics. Click the “→” symbols for examples.
Around and Over What’s Already There!
Vinci LLC’s client commissioned a brief set of sequences illustrating the construction of a cancer center addition atop a loading dock drive and electrical ductbank and around a medicine facility. The jobsite is cramped, and the foundation contorted. The illustrations help clarify sequence and illustrate points of concern (crane picks over the roadway, locations of the hoist and staging area, etc.) The actual imagery set is simple but the project is a bit tricky. Click the images on the following menu to view the examples:
This page last modified Thursday 24 May 2012.
