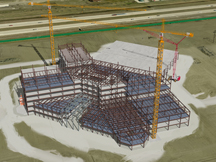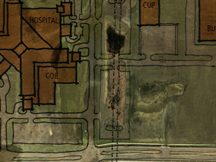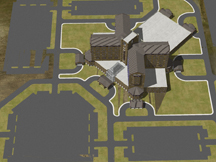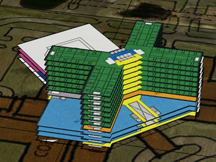 |
Vinci A8995Greenfield Replacement Hospital |
LOCATION:
Northeast USA
YEAR PRODUCED:
2012 Q1
VINCI CLIENT: MCM ⇒
CONST. VALUE: ⇒
4 ••••
CONST. SCOPE: ⇒
2 ••
VINCI PROJECT LEVEL: ⇒
2¾ ••·
DEVELOPMENT TIME (DAYS): ⇒
18 ••····
SURGE INTENSITY (%): ⇒
64%
VINCI FEATURES
Vinci Digital Worksite™ ⇒
Vinci VinTerra™
Click the “⇒” symbols above for more information on these terms and metrics. Click the “→” symbols for examples.
Schematic Steel
Vinci LLC can take a vague set of schematic RFP drawings and produce structure and enclosure based on renderings and narrative descriptions. This project features a plausible steel frame Vinci LLC produced in order to furnish a 4d construction visualization. Click the images on the following menu to view the examples:
This page last modified Saturday 26 May 2012.



