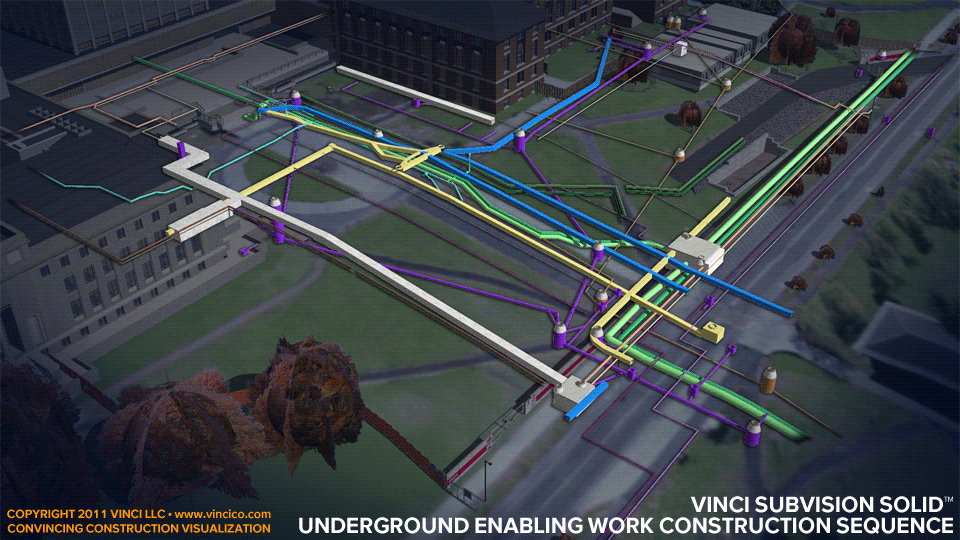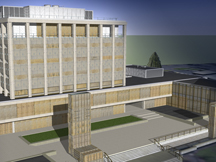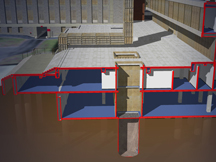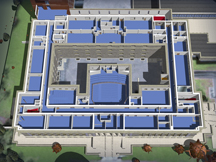 |
No. 3: Vinci A7A04University Academic Research Building |

10 Year Retrospective | No. 3 of 10 | University Academic Research Building | Fall 2005—Summer 2007.
This project is a seminal study of underground utilities in a system of projects that spanned nearly two years and 11 levels of work. The work inspired Vinci LLC’s SubVision Solid™ service, which stands alongside SubVision Xray™ and SubVision Trace™. I presented the work, one part of a pair of interactive presentations in the summer of 2007. This image set is one of the most visited images on this website, and is a popular topic among some local utility engineers. This phase of the system of projects represents 4½ of the 11 levels of work. Next Project→
Complex Collaboration.
The sheer size of the project, the level of detail in each of the three adjacent facilities, the focus on construction logistics and enabling work, and the dataset that went into the SubVision™ are aspects that make this project a favorite of mine. Close collaboration with the project director at a major client contributed to the strength of the presentations. The project director is skilled at managing and incorporating detailed datasets and it shows in the success on the actual worksite. The presentations set the stage for at least one new client relationship and remains a great example of underground construction visualization.
Some of Vinci’s exquisite underground visualizations don’t appear on this website. They don’t occur in every project but when they do, they are effective in illustrating underground enabling work to general Owner audiences. SubVision Solid figures into the start of many smaller projects. The new aquifer recharge plant A8226, located partially in a river, employed SubVision Solid™. At A8235, underground utilities helped direct the joining of utility tunnels (1→, 2→). Projects A8486 and A8743 employed SubVision Solid™ extensively. Typically, SubVision Solid™ has occupied a more modest deployment such as A84B2, A8987 (1→, 2→), and A9194. Next Project→
 |
 |
 |
This page last modified Monday 4 August 2014.