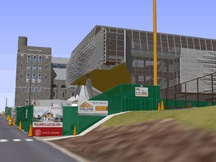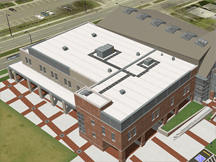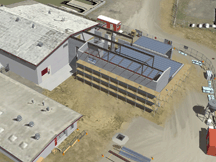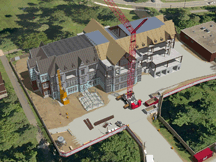 |
Academic / EducationVinci Markets |
NUMBER OF ENGAGEMENTS SINCE OCTOBER 2004:*
26 ••••··
TOTAL LEVELS OF ACADEMIC VISUALIZATION PRODUCED:
41 ••••••·····
VINCI ACADEMIC CLIENTS: ⇒
WMI MCC
Each • represents six units;
Each · represents one unit.
* Figure does not include academic healthcare or research projects.
Education and Academic Construction Visualization
Click here to skip ahead → to Featured Academic Project links.
The education building project requires a nuanced approach unique to the market. Respect must be paid to the academic calendar, the user groups and their routines, and disruption mitigation. Oftentimes, we are dealing with a campus environment, which brings with it the consideration of pedestrian circulation and utility systems. Vinci’s Digital Worksite™ service is keen to speak to the user group, because even in a construction bid interview, the concerns of powerful user groups influence the decision makers. We are dealing with the future of a community’s children or young adults; care should be taken to show that we have accounted for this and can build with excellence. Branded logistics and signage can be produced rapidly that help make construction visualization more convincing and audience friendly.
Vinci LLC has illustrated over two dozen academic construction and development projects since late 2004. Our earliest academic project was a new city college satellite campus. It was a 4d montage rendering using digital modeling sparingly. Today’s 4d construction illustrations for academic projects employ Vinci’s immersive Digital Worksite™ service to deliver superior graphics in time for your construction marketing presentation. Vinci has recently produced digital models of academic campuses, complete with terrain and existing improvements, using the popular SketchUp 8 modeling software. Over the years, the production methodology for Vinci’s construction graphics for education projects have changed but Vinci’s focus hasn’t. Vinci produces clear, convincing, and audience-friendly visualization of academic construction endeavors.
Vinci’s president, Michael De Vlieger, enjoys nine years of experience as an architect working on university and high school academic projects. Not only has he produced construction presentations for bidders; he’s produced school presentations for voters, fundraising, and user group communications. He’s helped plan and design facilities on par with those he now renders for builders. This means Vinci LLC is able to produce plausible renditions of academic projects given only schematic boxes. Facility managers will love Vinci campus models because they are convincing and lightweight enough to test their ideas before calling in professionals. Architects will find Vinci’s models of existing conditions, complete with convincing terrain and minor improvements an unbeatable advantage when proposing or studying their solutions. Vinci VinEstate™ campus models are ideal for master planning. If your company desires the convincing clarity of a Vinci illustration or proposal graphics, call 314.351.7456 today.
Vinci LLC’s Featured Academic Projects
Here are four of the best examples of Vinci’s academic visualization. Click on the pictures to view a project summary. Once you’re in the project summary page, you can click to view various examples of Vinci’s illustration.
This page last modified Friday 14 December 2012.



