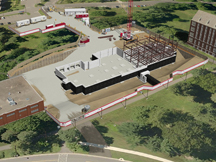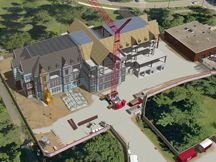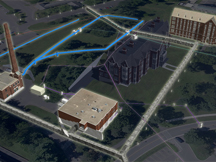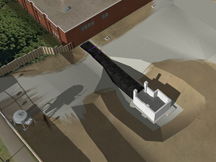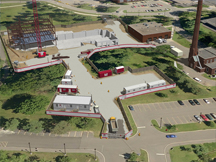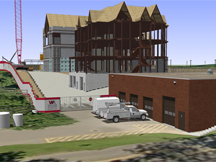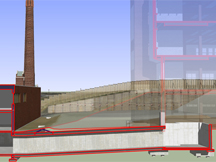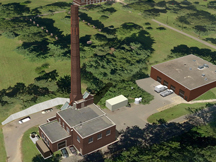Neo-Gothic Academia
Hills, utilities, and style
An expanding college is considering building a new LEED-certified academic building on its campus. The building will feature a collegiate Gothic architecture that respects the established style of the campus. This college is set upon rolling hills southeast of a small metropolitan area. Facilities date back to the early twentieth century, complete with steam tunnels and multistory masonry buildings. We have two weeks before the interview.
4d construction from schematic boxes
Vinci’s perceptive client knows about the underground utilities; sure they’re marked on plans, but evidence can also be seen just by walking around the site. The directives include visualizing underground utilities and handling the terrain in a 4d construction illustration. Vinci begins with the terrain, drawing from a survey, building a VinTerra™ high resolution digital terrain model upfront. Major and minor contextual improvements are built and placed on site, surrounding the location of the proposed building. Vinci extracts underground information from basis documentation, building a digital model of known underground conditions. The Owner has furnished space planning documents and some renderings are available as part of the basis documentation and as publicized online. Vinci draws upon Mike De Vlieger’s architectural experience at a collegiate-Gothic architecture firm and produces a plausible foundation, structural frame, and masonry enclosure given only colored schematic boxes on a plan and the renderings. Now we can show the audience how Vinci’s client plans to build.
Vinci and its client collaborate, examining the worksite, with underground tie-ins to a utility tunnel and a neighboring building. Vinci’s Digital Worksite™ service helps the client validate strategy. The worksite logistics are rendered and the impact on campus circulation is described through a series of Vinci Vignettes™.
An example of complex 4d marketing illustration
Construction marketing visualization cannot guarantee a win; factors including the consideration of qualified local bidders, social connections, and others contribute to an Owner’s decision. Visualization can help you make your case. This project is a good example of how to illustrate construction interaction with the landscape, underground utilities, user groups, and style.
This page last modified Wednesday 16 November 2011.




