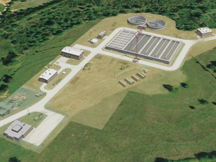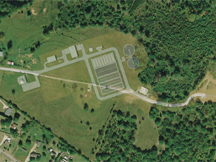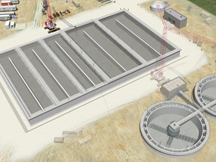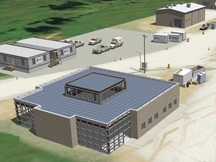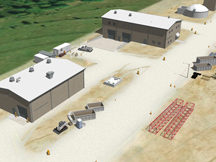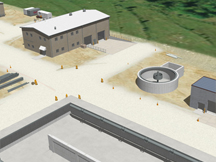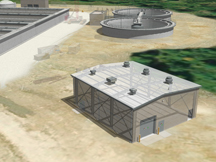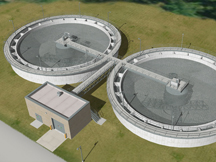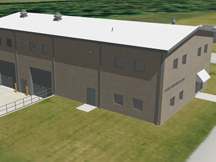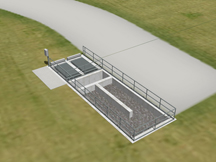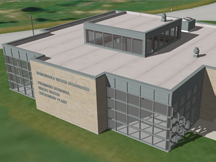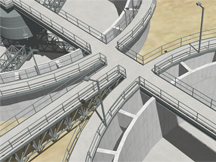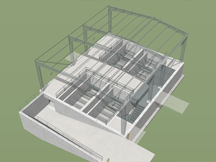 |
Vinci A82AANew Water Treatment Facility |
LOCATION:
Mid Atlantic
YEAR PRODUCED:
2009 Q2
VINCI CLIENT: MWH
WIN
CONST. VALUE: ⇒
2 ••
CONST. SCOPE: ⇒
4 ••••
VINCI PROJECT LEVEL: ⇒
2 ••
DEVELOPMENT TIME (DAYS): ⇒
13 •······
SURGE INTENSITY (%): ⇒
47%
VINCI FEATURES
Vinci Digital Worksite™ ⇒
Vinci General Construction Sequence™ ⇒
Vinci VinTerra™
Click the “⇒” symbols above for more information on these terms and metrics.
Similar Projects:

A82A4 WET INFRASTRUCTURE ⇒

A8226 WET INFRASTRUCTURE

A7B53 WET INFRASTRUCTURE ⇒
Quick Clearwells
Vinci Digital Worksite™ illustrates a greenfield waste water treatment plant.
This page last modified Thursday 26 June 2014.
