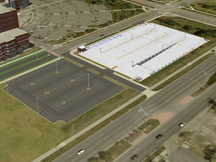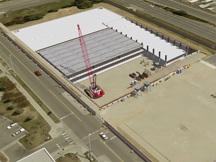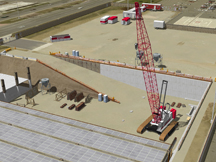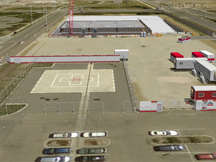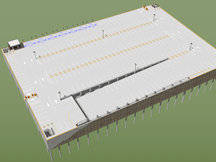 |
Vinci A8583Campuswide Healthcare Expansion |
Tweet |
LOCATION:
WESTERN CENTRAL USA
YEAR PRODUCED:
2010 Q3
CONST. VALUE: ⇒
1 •
CONST. SCOPE: ⇒
1 •
VINCI PROJECT LEVEL: ⇒
1 •
DEVELOPMENT TIME (DAYS): ⇒
3 ···
SURGE INTENSITY (%): ⇒
0%
VINCI FEATURES
Vinci Digital Worksite™ ⇒
Vinci GCS™ ⇒
Vinci DCS™ ⇒
Vinci Vignettes™ ⇒
Click the “⇒” symbols above for more information on these terms and metrics. Click the “→” symbols for examples.
Similar Projects:
Dig This Parking Spot
This project page presents the underground parking garage as if it were a project unto itself. In actuality, it was one component of a campuswide healthcare construction project. Such a project would have weighed in at level one, produced in less than three work days. Presented below are some examples related to the precast parking structure, part of Vinci Project Number A8583. (Use the Example Navigator to view all A8583 examples, or view the campus project page.)
This page last modified Monday 10 October 2011.


