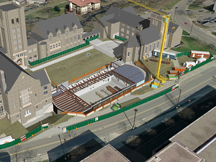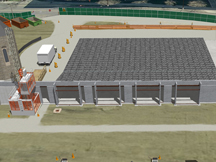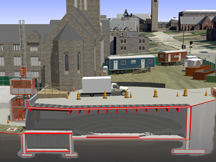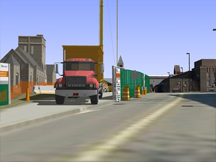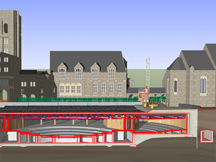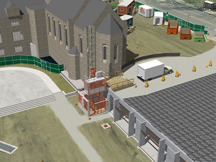Law School Underground.
Click here→ to see examples of work, or here→ to see a video summary made in 2019. Click the menus above or pictures at right to visit other examples!
Sneak In Additional Space
A noble major university’s law school needs space; where to go? The current hallowed hall is full; it’s beautiful! Where would it be appropriate to sneak in a little more space? Underground. Right in front of a little-used courtyard, where a retaining wall now lies. This would give the school some courtroom space, opening onto a refurbished courtyard, breathing life into the outdoor space. The underground location would minimally affect the appearance of the historic hall. How to get that underground addition in there? The site is tight and trafficked. The University gives us some guidance, but the details are up to us.
The Dig, The Hoist, Underpinning It All
The client has a simple, workable plan that heeds the University’s designated worksite perimeter and entryway. The initial strategy is to run access to the pit (courtyard) on an existing stair. Vinci illustrates this, but the client decides to head in a different direction. A cut close to the existing building requires underpinning; their plan runs down the middle to access the courtyard utilities. Later, temporary access to the court and the new interior runs to a hoist over the new structure. Construction on a busy campus warrants attention to worksite context. Vignettes study logistics, vehicular and pedestrian traffic. Sections through the site are helpful.
Clear and convincing, audience-friendly construction imagery
Vinci LLC has handled a multitude of traffic-sensitive construction on busy campuses. Vinci LLC’s 4d virtual construction model includes enough definition to tell the story in convincing detail so that user groups understand what's going on during the work. The result is a set of clear and convincing renditions of the worksite that serve as aids to discussion of all major construction issues throughout the construction schedule. Vinci’s clear, convincing, and audience-friendly construction marketing visualizations are ideal for communicating a real estate or construction message, whether you are selling construction services or just thinking big. Be the master of your plan, call Vinci LLC today! 314-351-7456.
This page last modified Saturday 14 September 2019.




